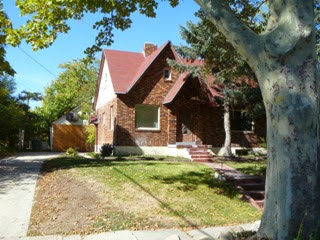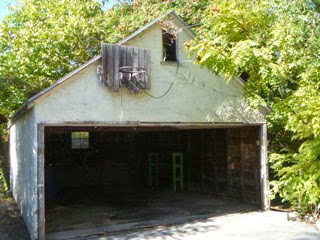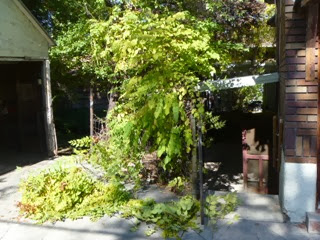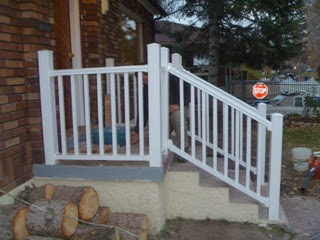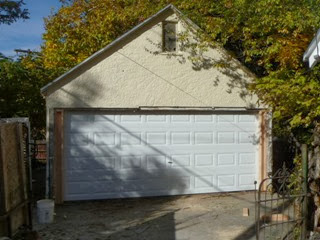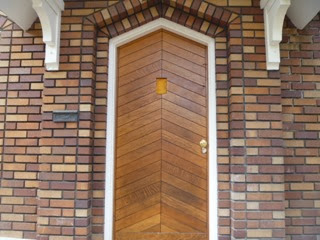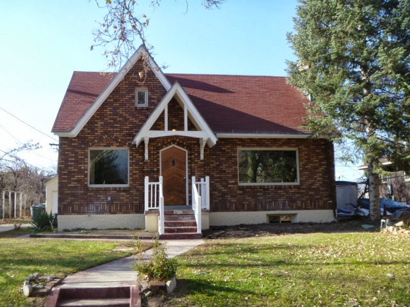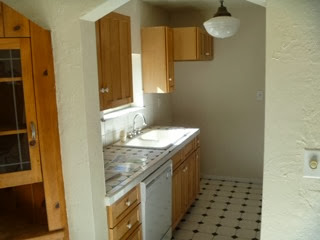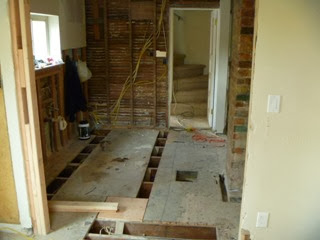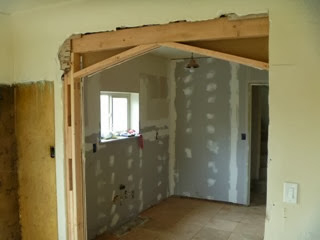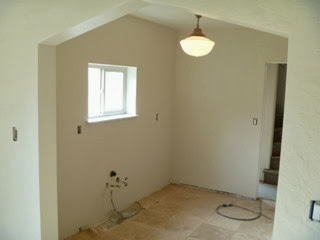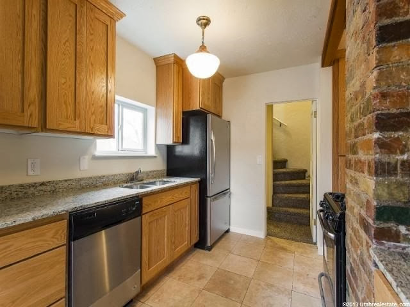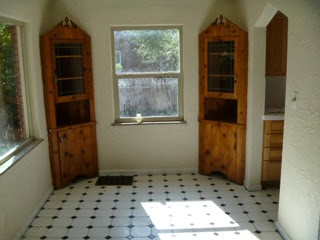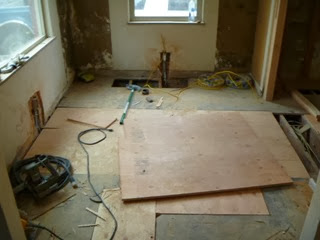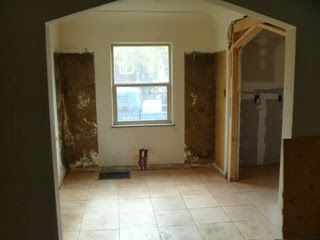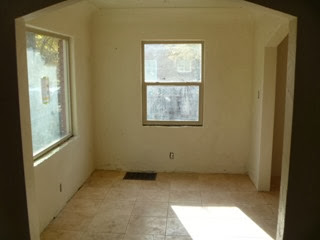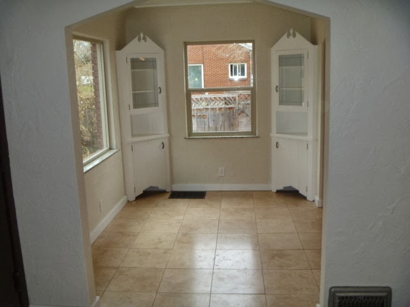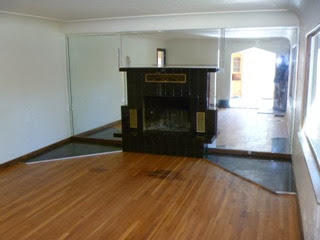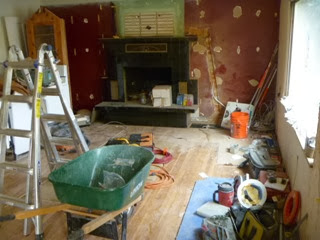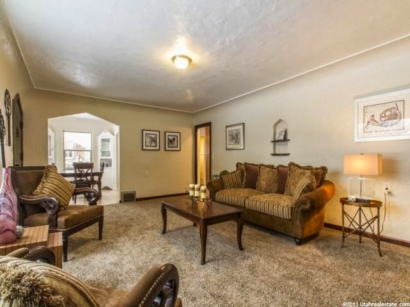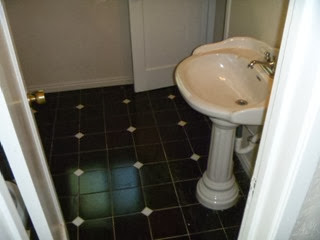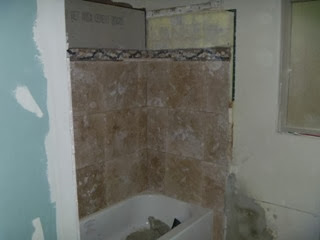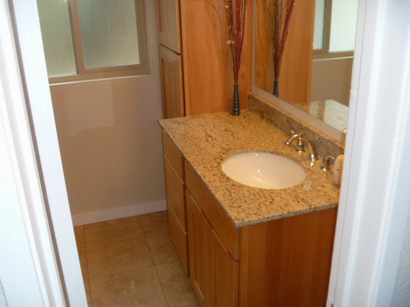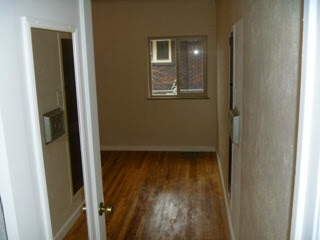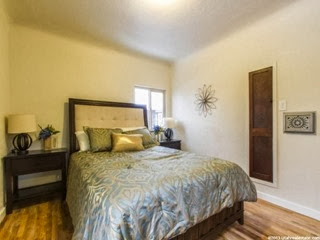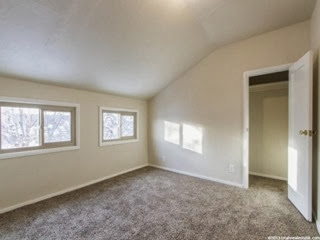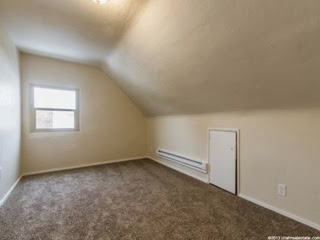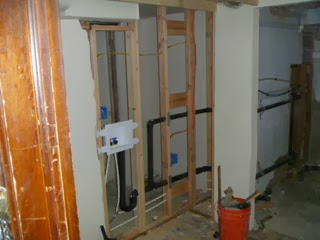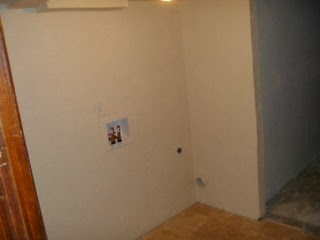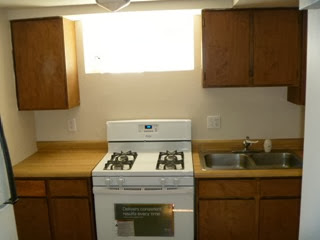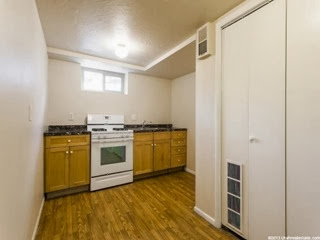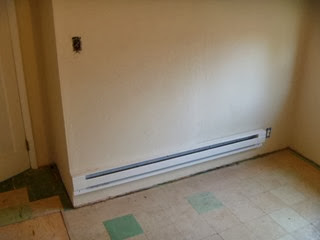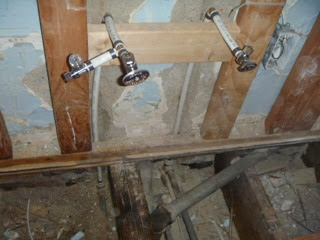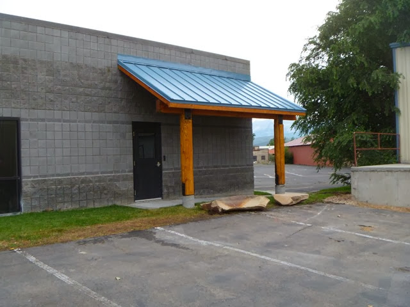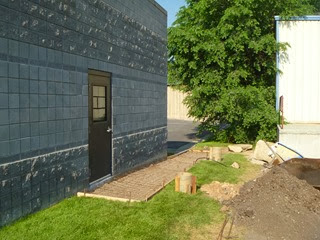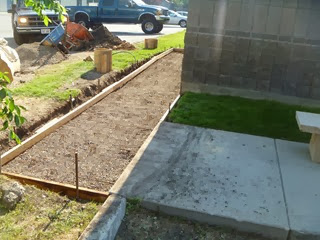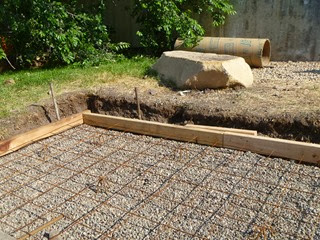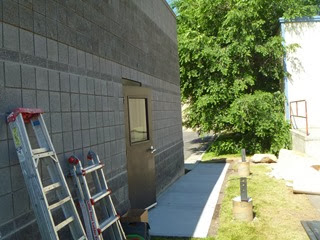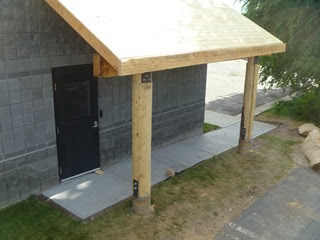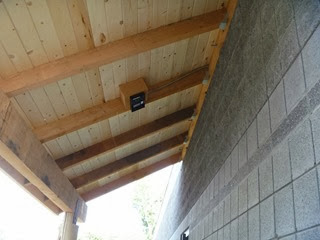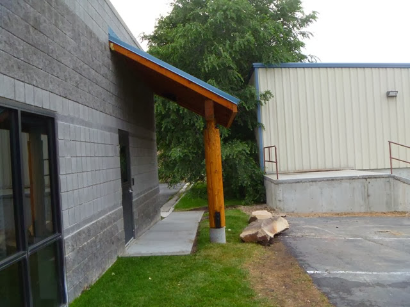The Alden Street House Remodel November 2013
Contact:
Redline Construction was hired as the General Contractor on this House Remodel Project. In three short weeks we gutted the entire house and rebuilt/remodeled.
The outside of the house was repainted and guard railing was added to the front porch. Overgrown shrubs and bushes were removed and cut back away from the home. A large tree was also removed from the front of the home. The detached garage was cleaned out and given a fresh coat to match the house. A brand new garage door was also added.
The kitchen was completely gutted and new electrical, plumbing and sheetrock was installed. New marble tile, maple cabinets and granite counter tops were also installed.
The dining room was updated with fresh paint, new headers, repaired plaster, new baseboards, updated granite window seals, marble tile and repainted corner cabinets.
The front room was given a new coat of paint and the baseboards were re-stained. The front door was sanded down and re-stained and marble tile was installed in the entry way. Brand new carpet was installed. We tried to keep the charm of 1924 and left the fireplace and old shelving in tact.
All bathrooms were updated with new marble tile, granite counters, maple cabinets and all new fixtures.
The master bedroom was updated with new paint and baseboards and the wooden floors were sanded down and refinished. The ironing board closet was re-stained and left to keep some charm of the old house.
The upstairs bedrooms were given a fresh coat of paint, new baseboards and brand new carpet.
A new laundry room was plumbed in and all new fixtures were installed. Marble tile floors were also added.
The basement mother-in-law was updated with sheetrock repairs and then a fresh coat of paint. All carpets in the basement were professionally cleaned. Update cabinets and counter tops were installed in the kitchen.
The entire home was rewired with new electrical wires and brought up to code. Room heaters, new outlet covers, switch plates, light fixtures and vent covers were installed in where needed.
This project was completed on time and within budget.

